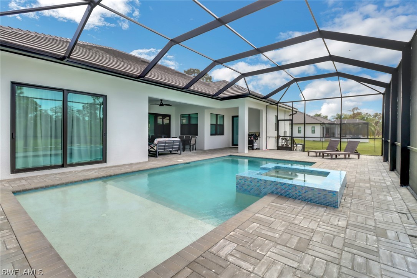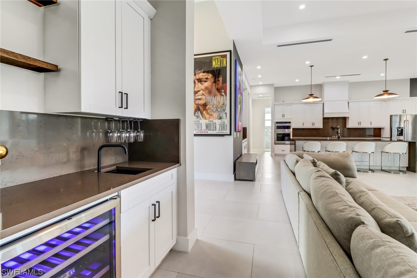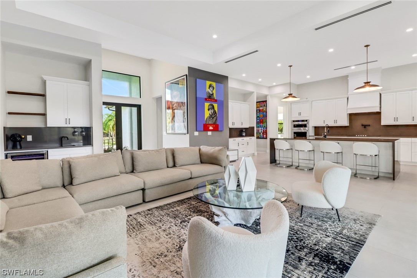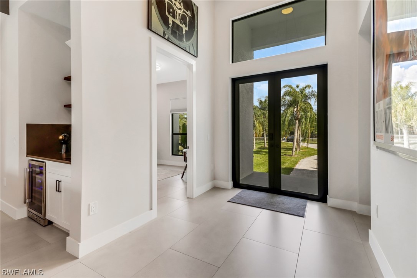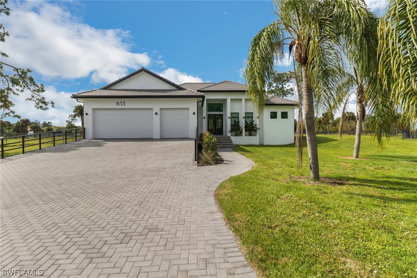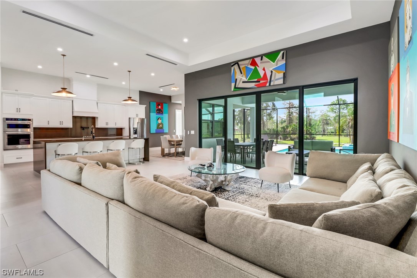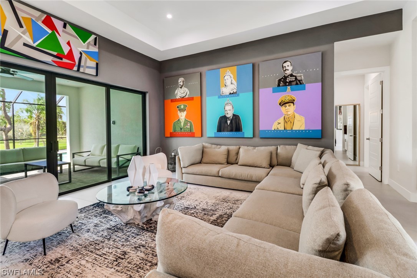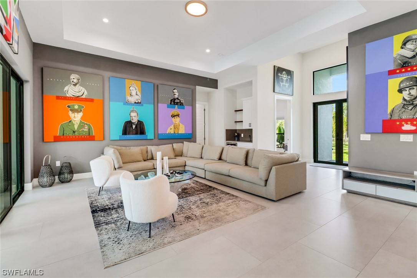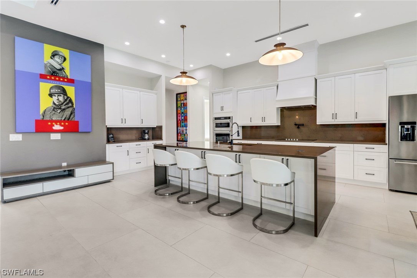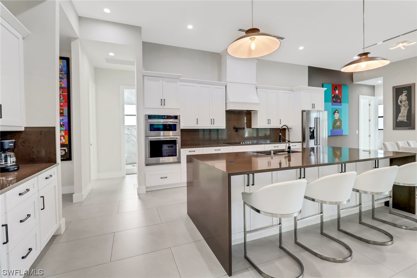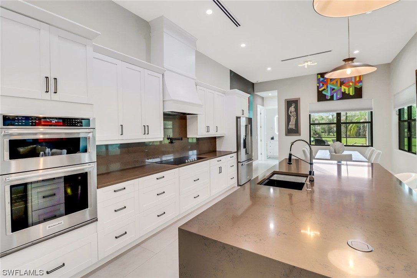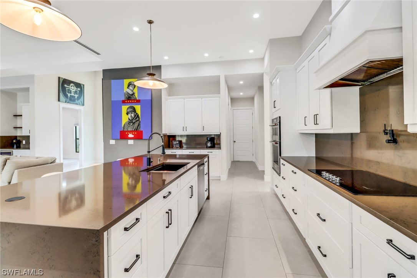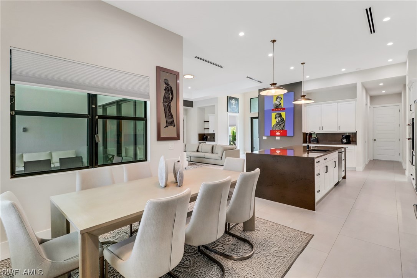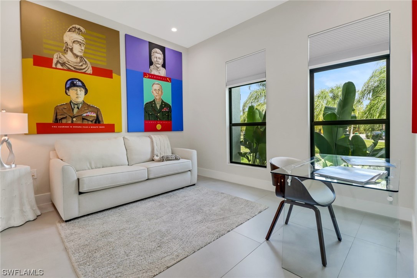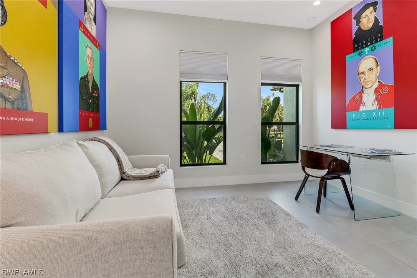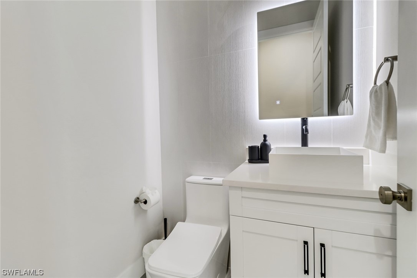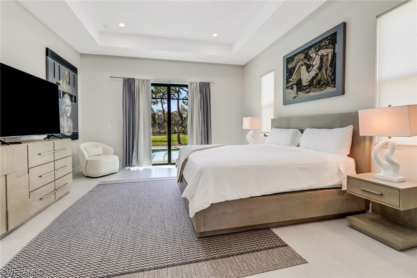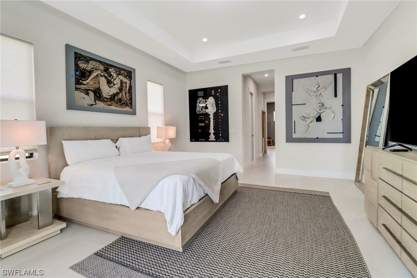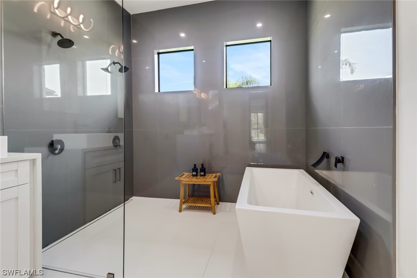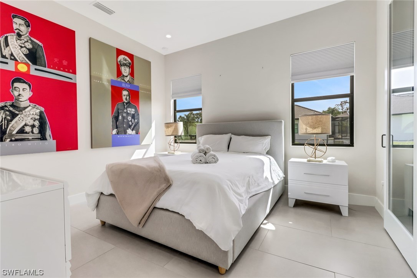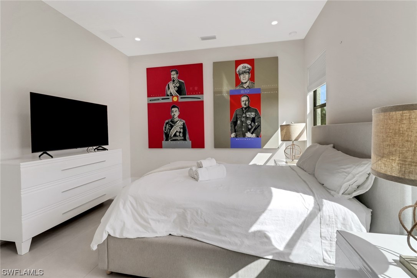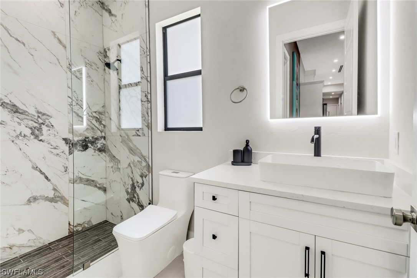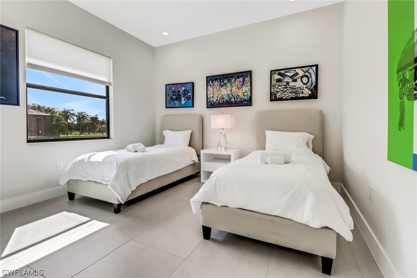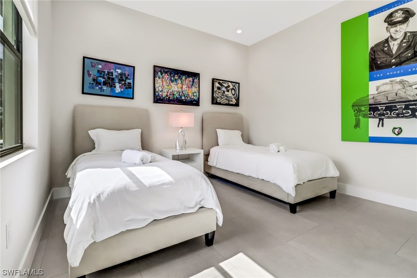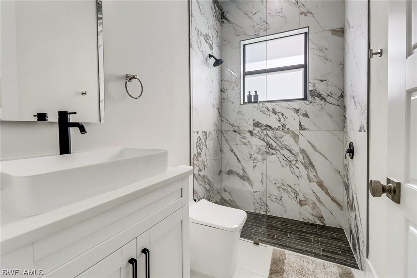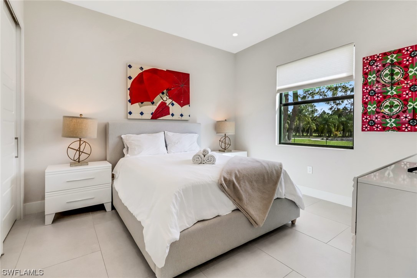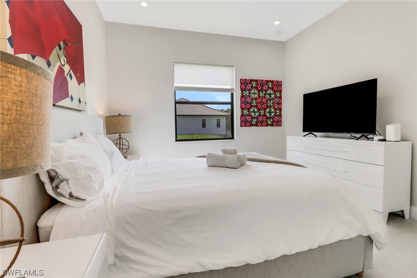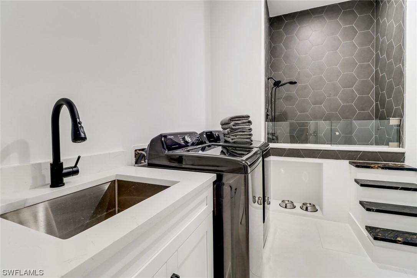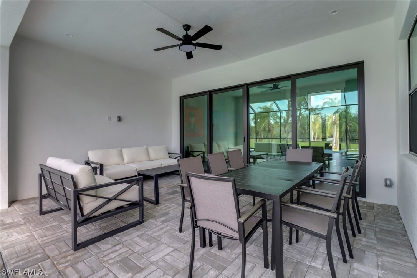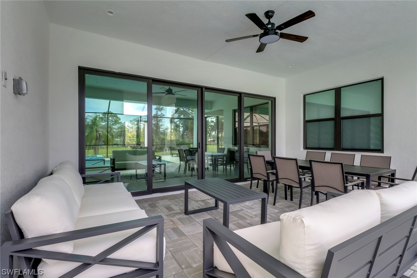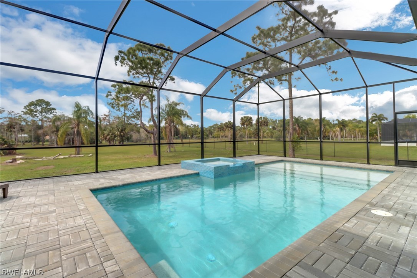
653 23rd Street Sw
Naples Fl 34117
4 Beds, 3 Full baths, 1 Half baths, 2888 Sq. Ft. $1,890,000
Would you like more information?
Introducing the "Affinity Model" by Affinity Homes! An extraordinary 4 bed + den, 3 1/2 bath home with incredible features designed for luxury living. Situated on a serene 2.5-acre lot in a peaceful neighborhood, this home is the ultimate oasis. The 4 FT STEM WALL adds character and charm to the overall aesthetic of the house. The stainless steel appliances, extra-large island with wine cooler, and walk-in pantry make cooking and entertaining a breeze. Even pets are taken care of with a pet shower! As you explore the space, you'll be captivated by the LED lighting, reverse osmosis system, and lavish retreat. The floor-to-ceiling glass panels and dual shower in the en-suite bathroom make unwinding a luxurious experience. The impact-resistant garage doors ensure peace of mind during even the strongest storms. Outside, this home is equally impressive. The stunning pool and spa, exterior kitchen and fully-fenced backyard make it perfect for entertaining. A private 1,000-ft walking trail at the back of the lot ensures unparalleled tranquility. Every design element has been thoughtfully chosen to provide comfort and practicality in a luxurious package!
653 23rd Street Sw
Naples Fl 34117
$1,890,000
- Collier County
- Date updated: 05/13/2024
Features
| Beds: | 4 |
| Baths: | 3 Full 1 Half |
| Lot Size: | 2.50 acres |
| Lot #: | |
| Lot Description: |
|
| Year Built: | 2023 |
| Parking: |
|
| Air Conditioning: |
|
| Pool: |
|
| Roof: |
|
| Property Type: | Residential |
| Interior: |
|
| Construction: |
|
| Subdivision: |
|
| Amenities: |
|
| Taxes: | $1,529 |
FGCMLS #223024835 | |
Listing Courtesy Of: Becky Mato, Mato Realty, LLC
The MLS listing data sources are listed below. The MLS listing information is provided exclusively for consumer's personal, non-commercial use, that it may not be used for any purpose other than to identify prospective properties consumers may be interested in purchasing, and that the data is deemed reliable but is not guaranteed accurate by the MLS.
Properties marked with the FGCMLS are provided courtesy of The Florida Gulf Coast Multiple Listing Service, Inc.
Properties marked with the SANCAP are provided courtesy of Sanibel & Captiva Islands Association of REALTORS®, Inc.

